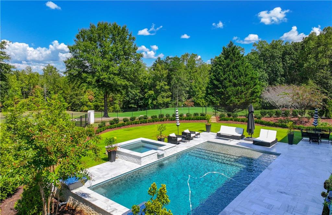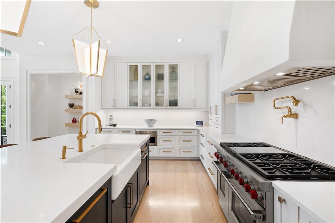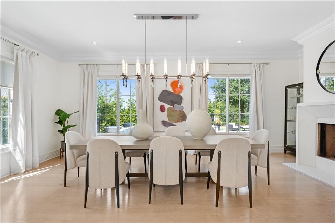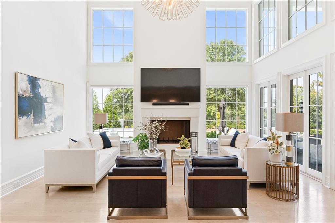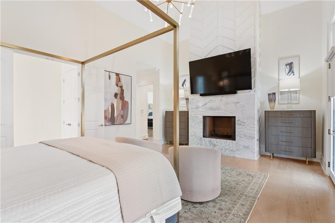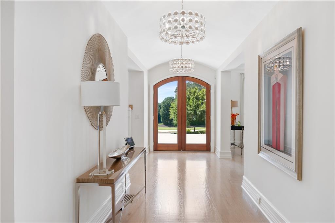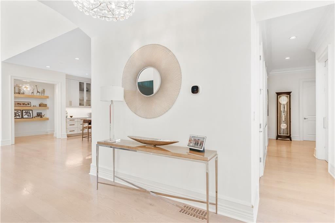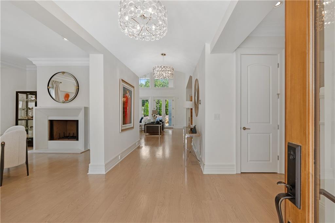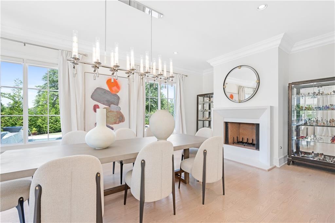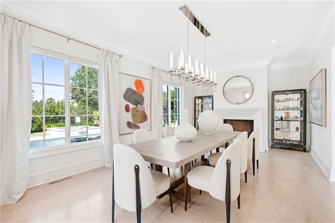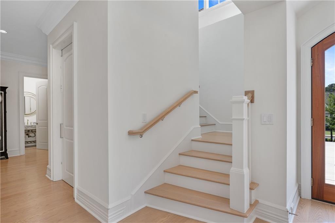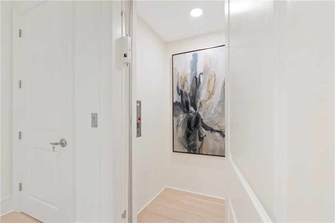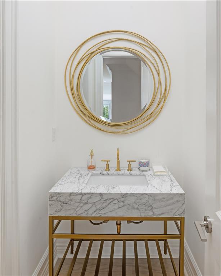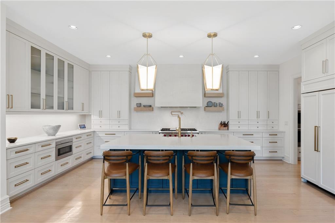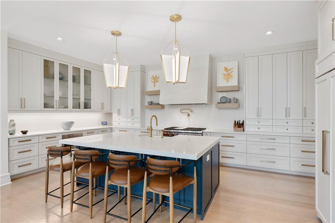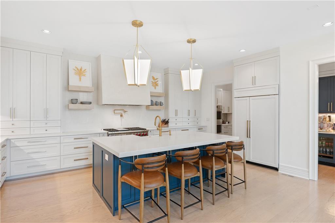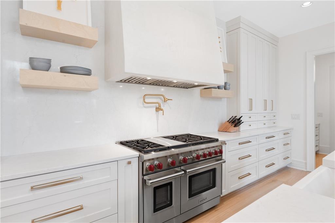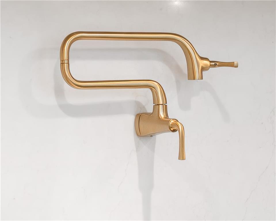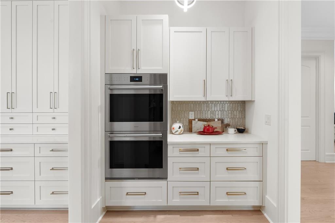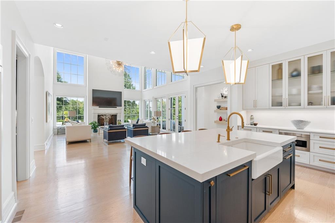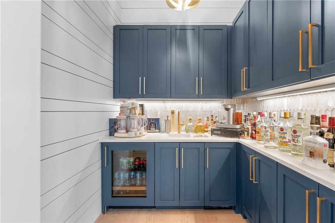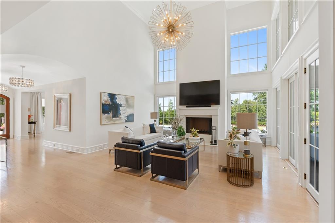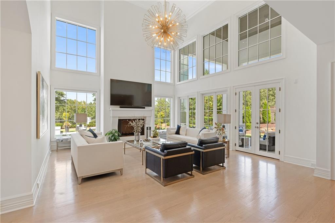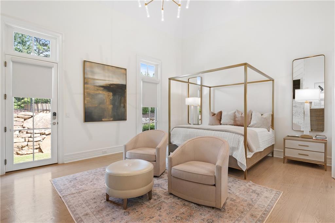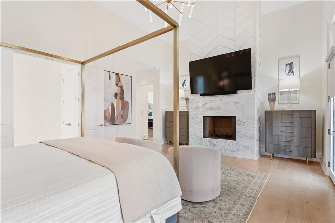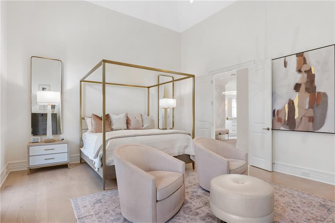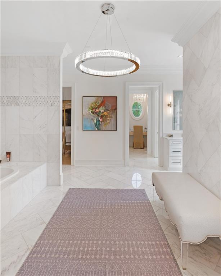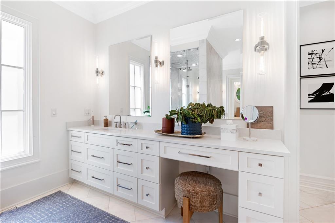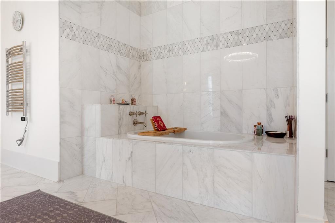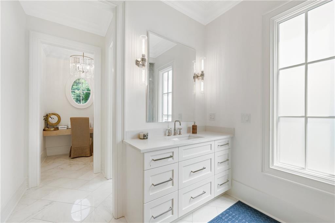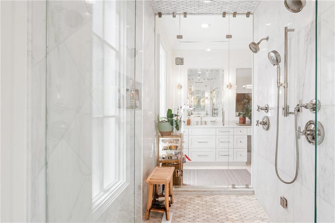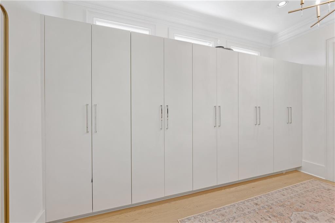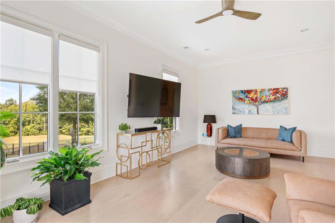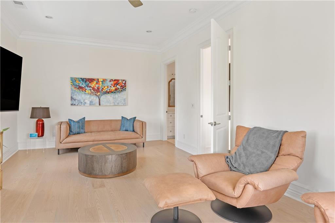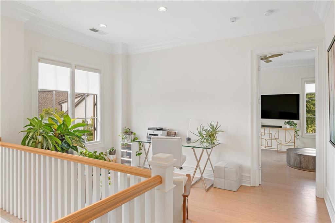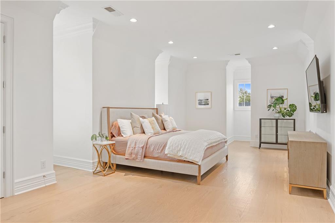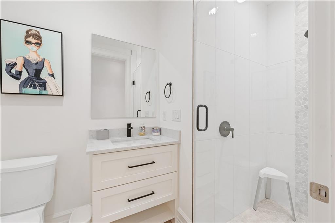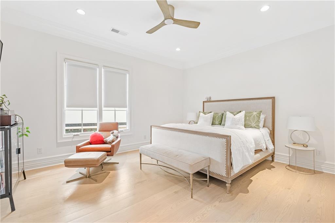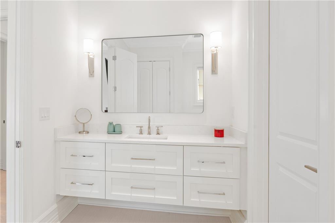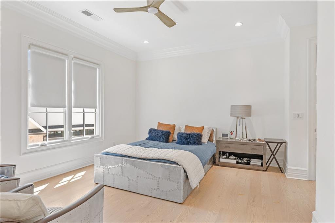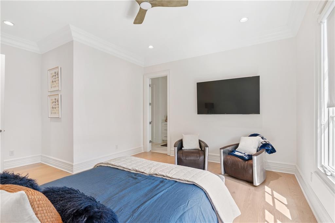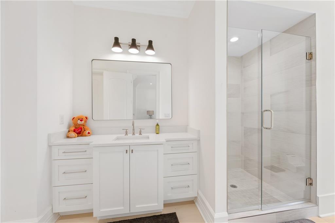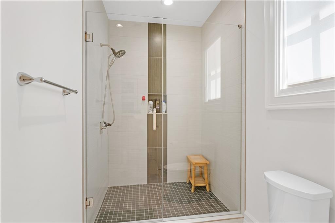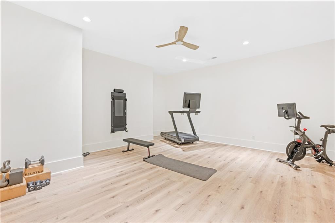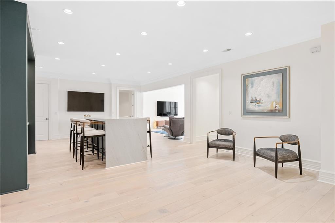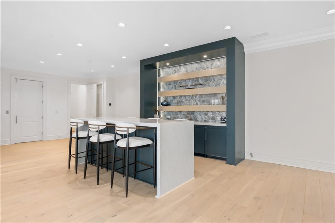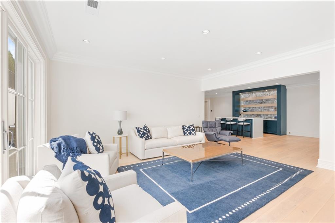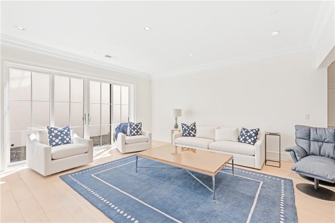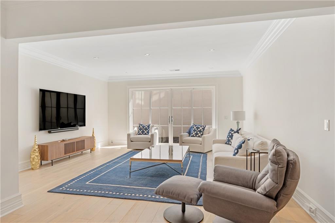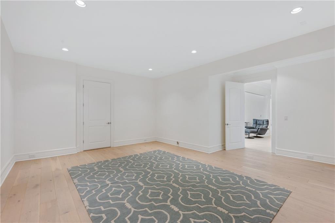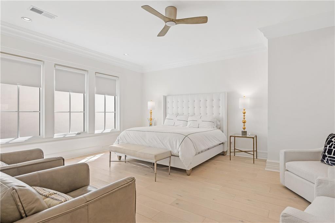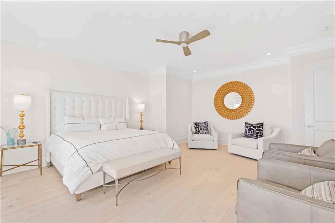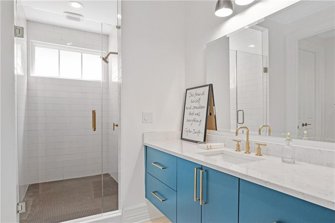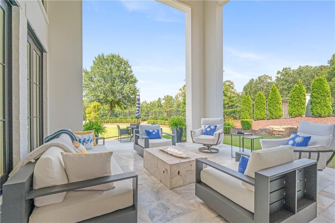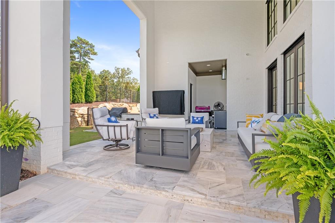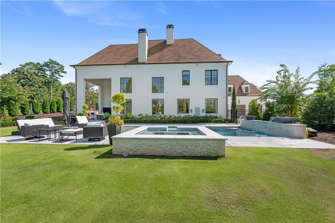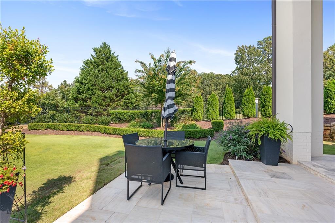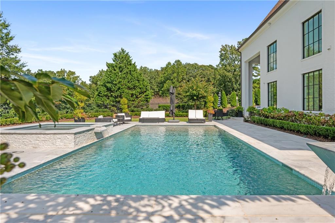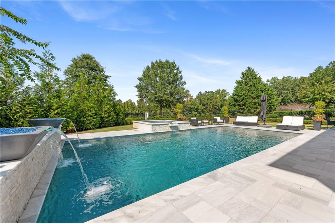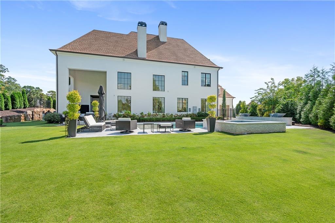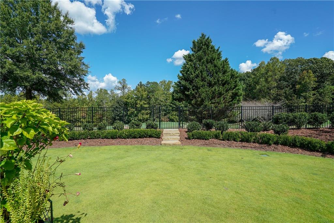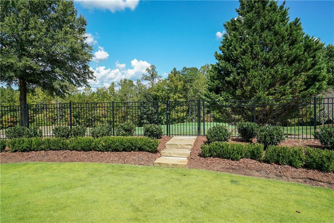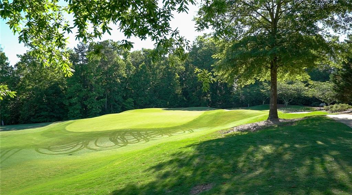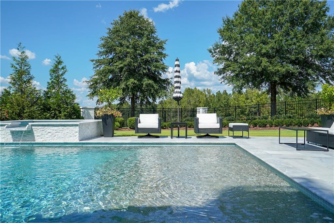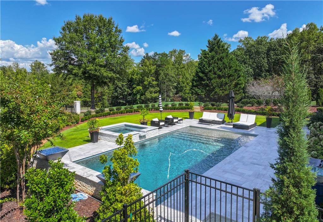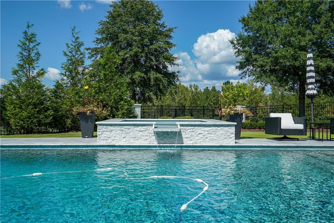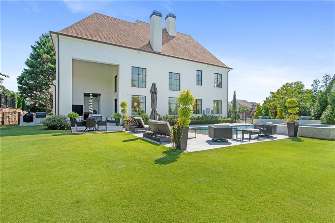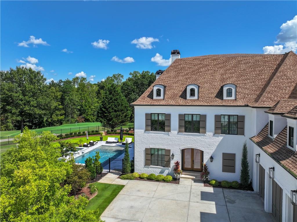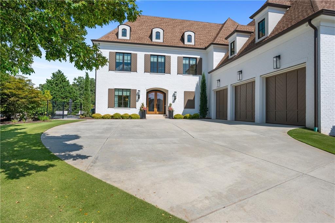Basic Information
- MLS # 7653242
- Type Single Family Home
- Status Active
- Subdivision/Complex The Manor
- Year Built 2022
- Date Listed 09/23/2025
- Days on Market 31
Impeccably maintained home that embodies luxurious finishes, curated spaces, and is designed for relaxing living has a beautiful yard with sparkling pool and fabulous view of the golf course. Sun-filled entry opens to spacious Dining RoomFlex Room with fireplace and overlooks the yard and pool. Wide staircase to all levels and elevator to all levels. Gourmet Kitchen has lots of cabinets for storage space, center island, top-of-the-line appliances, walk-in pantry, additional ovens, and dedicated bar space. Kitchen is open to two-story Great Room with fireplace and large windows that overlook yard and pool, and opens out to covered back porch. Private Main level Owners Suite opens out to backyard and includes a fireplace, two walk-in closets with built-ins, and a luxurious bathroom with double vanities, separate dressingvanity area, soaking tub, heated towel rack, and spa shower. Main level Laundry Room includes dog washing area. Upper level is amazing and includes four bedroom suites - each of which includes a private bathroom and walk-in closet. A spacious laundry room is also located upstairs, as well as a storagecraftexercise room. Walk-up attic staircase. Finished terrace level features a custom-built bar area, game area, family room, finished room that would be ideal for a future theater room, full bedroom suite and full bathroom. Easy access to the Clubhouse, practice green, and amenities. Gated community. Close to grocery stores, restaurants, Greenway, and GA 400.
Amenities
- Country Club
- Fitness Center
- Gated
- Golf
- Near Schools
- Near Shopping
- Near TrailsGreenway
- Playground
- Pool
- Restaurant
- Sidewalks
- Tennis Courts
Exterior Features
- Waterfront Yes
- Parking Spaces 5
- Pool No
- View Golf Course,Neighborhood,TreesWoods
- WF Description Golf Course,Neighborhood,TreesWoods
- Parking Description Attached,Driveway,Garage,Garage Door Opener,Garage Faces Side,Kitchen Level
- Exterior Features Gray Water System, Private Yard, Rain Gutters
- Roof Description Composition
Interior Features
- Adjusted Sqft 8,873Sq.Ft
- Cooling Description Central Air,Zoned
- Floor Description Hardwood,Tile
- Heating Description Forced Air,Natural Gas
- Interior Features Cathedral Ceilings, Crown Molding, Double Vanity, Elevator, Entrance Foyer
- Sqft 8,873 Sq.Ft
Property Features
- Address 3565 Granton Street
- City Alpharetta
- Community Features Country Club,Fitness Center,Gated,Golf,Near Schools,Near Shopping,Near TrailsGreenway,Playground,Pool,Restaurant,Sidewalks,Tennis Courts
- County Forsyth - GA
- Furnished Info No
- Garage 3
- Lot Description Back Yard,Level,Private,Sprinklers In Front,Sprinklers In Rear
- Parking Features Attached,Driveway,Garage,Garage Door Opener,Garage Faces Side,Kitchen Level
- Patio And Porch Features Covered,Patio,Rear Porch
- Roof Composition
- Sewer Description Public Sewer
- Short Sale Regular Sale
- HOA Fees $3,600
- Subdivision Complex 3565 Granton
- Subdivision Info The Manor
- Tax Amount $0
- Tax Year
- Type of Property Residential
- View Golf Course,Neighborhood,TreesWoods
- Water Description None
- Window Features Aluminum Frames
3565 Granton St
Alpharetta, GA 30004Similar Properties For Sale

Listings identified with the FMLS IDX logo come from FMLS and are held by brokerage firms other than the owner of this website. The listing brokerage is identified in any listing details. Information is deemed reliable but is not guaranteed. If you believe any FMLS listing contains material that infringes your copyrighted work please click here to review our DMCA policy and learn how to submit a takedown request. © 2021 First Multiple Listing Service, Inc.
Real Estate IDX Powered by: TREMGROUP


