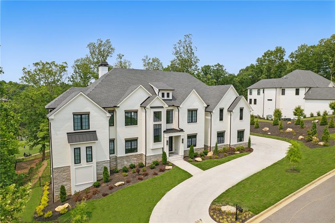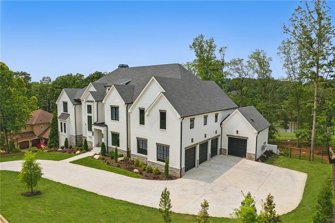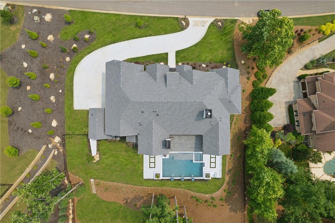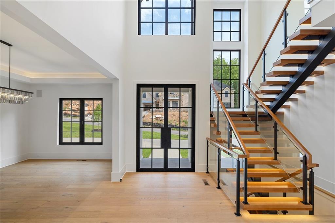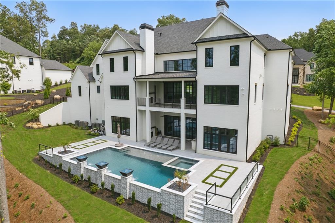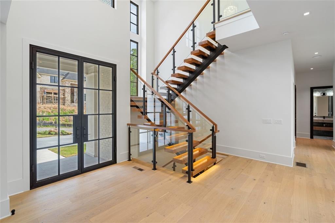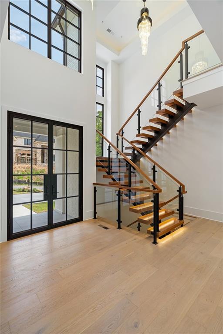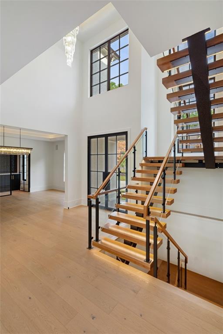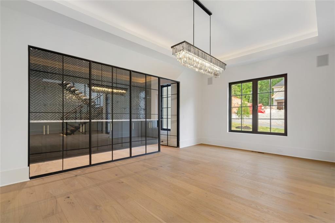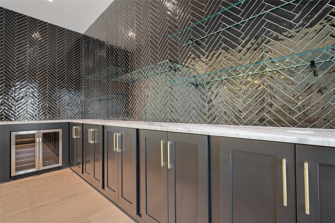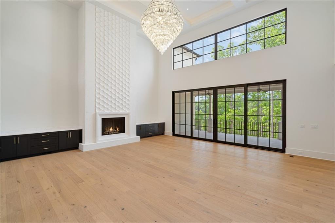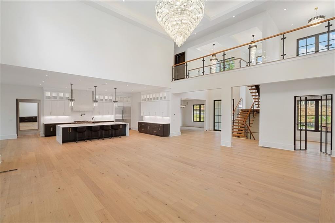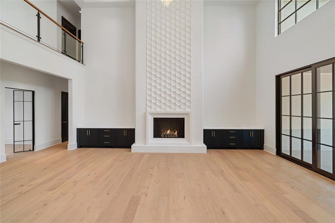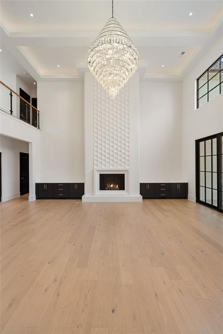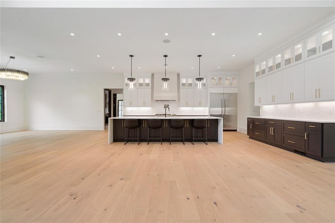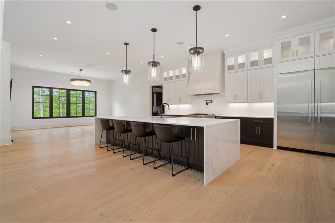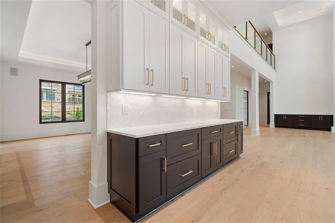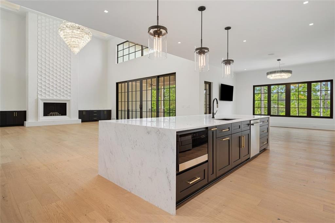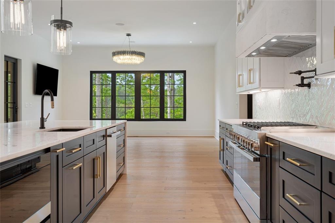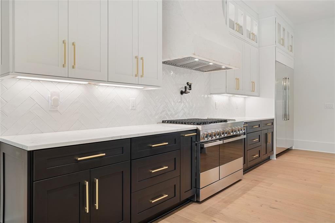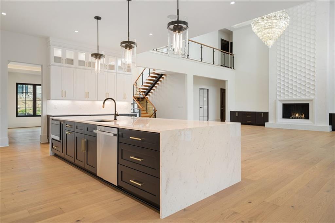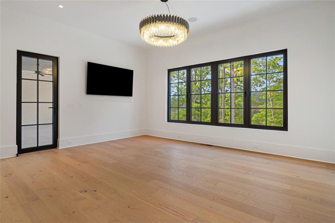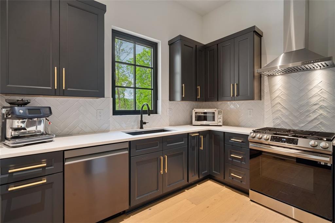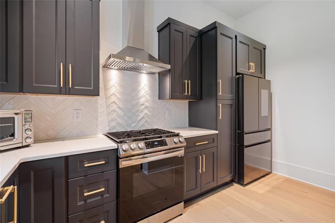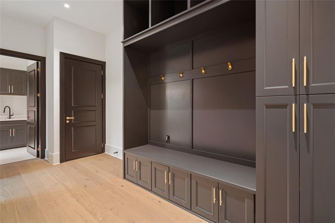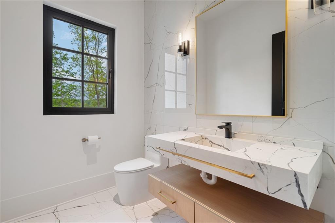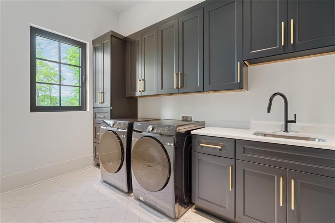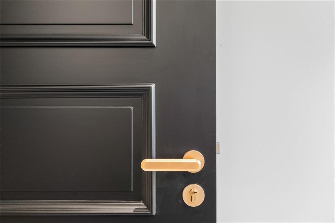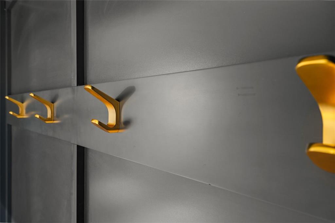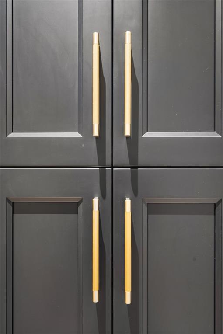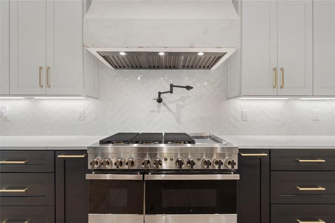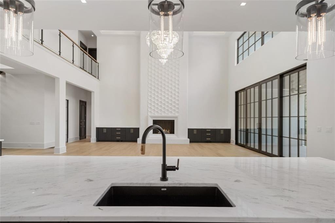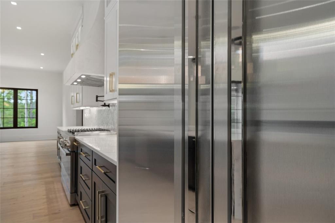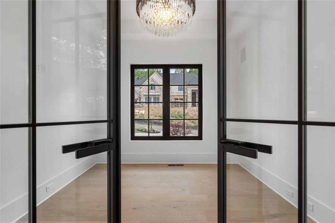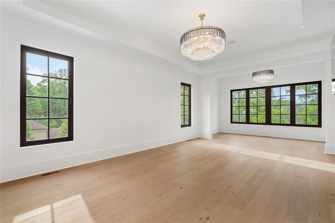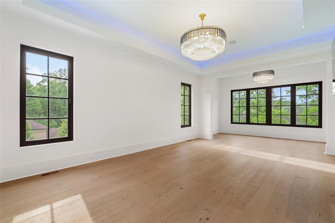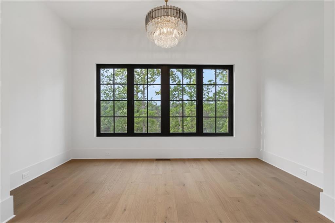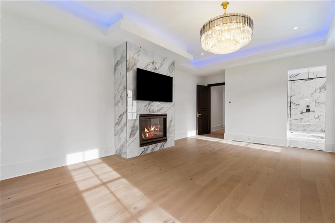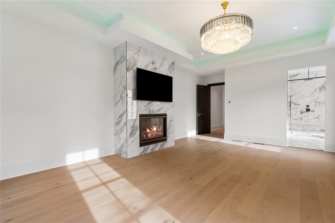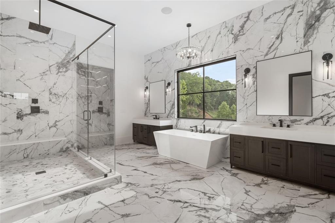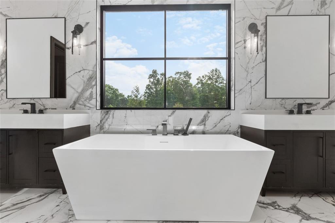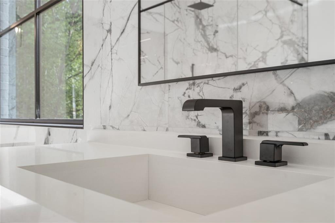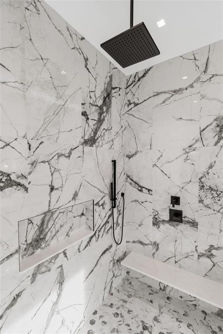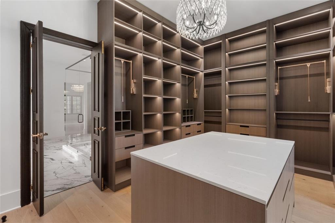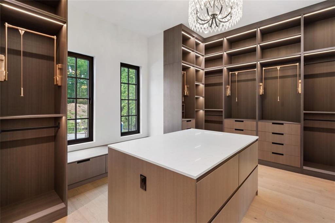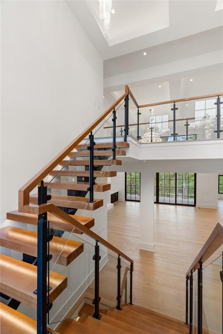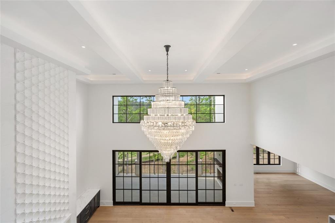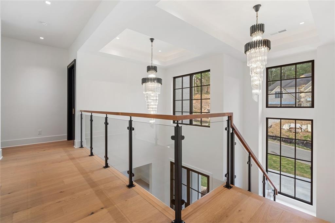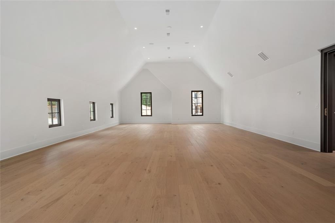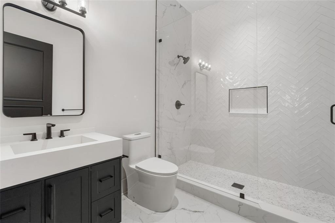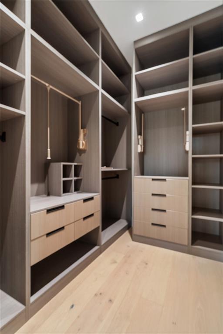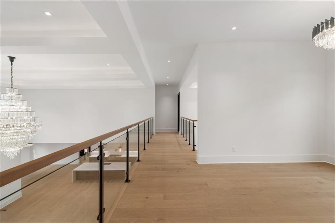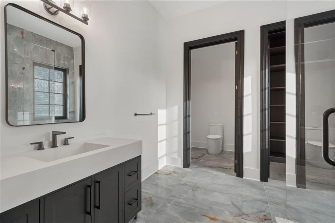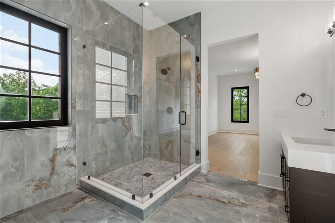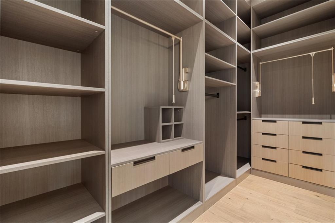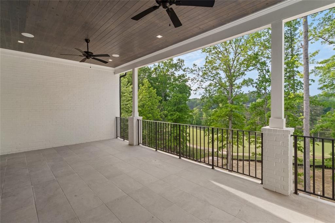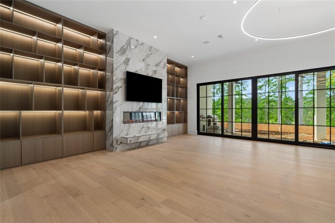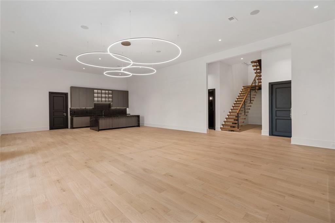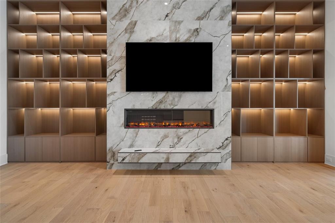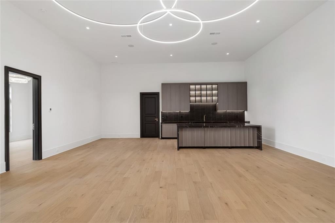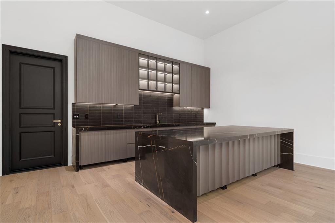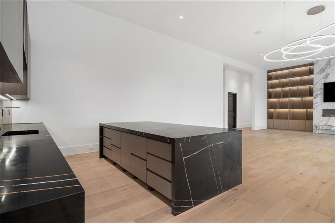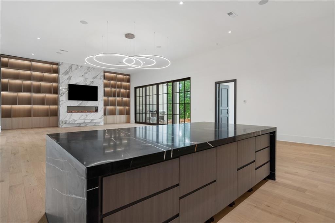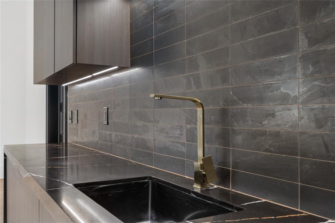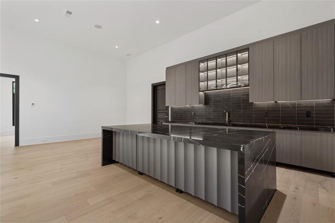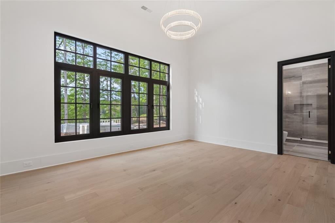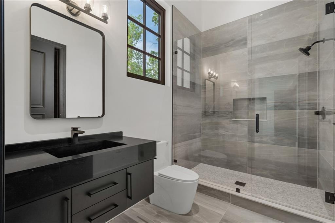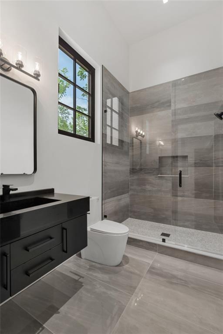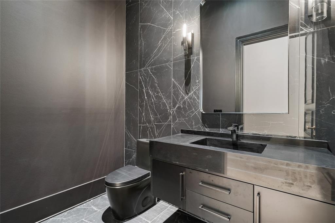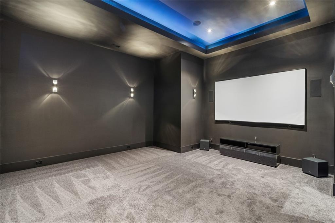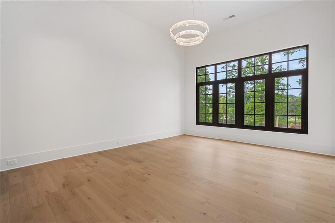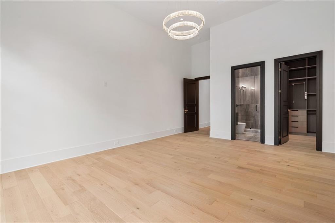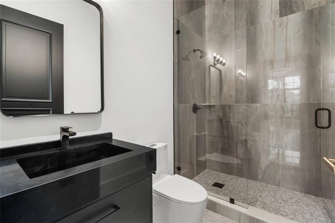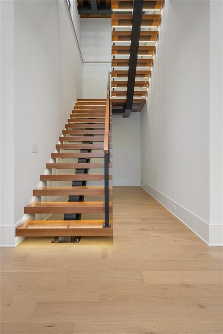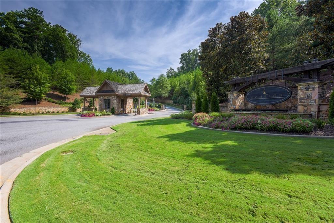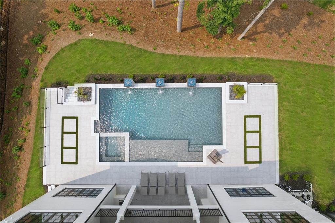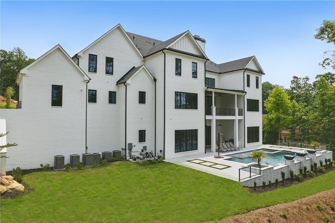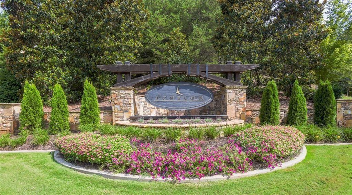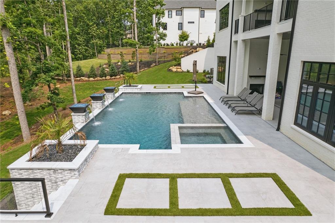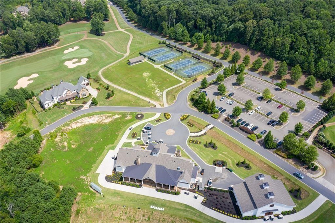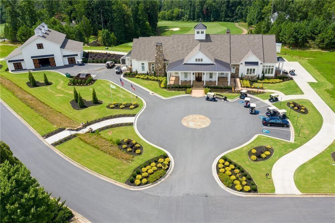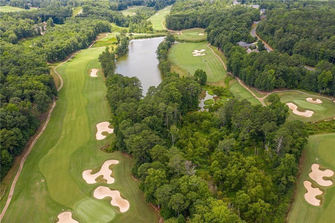Basic Information
- MLS # 7652443
- Type Single Family Home
- Status Active
- Subdivision/Complex Echelon
- Year Built 2024
- Date Listed 10/01/2025
- Days on Market 29
Welcome to your dream home in the prestigious Echelon community, where breathtaking golf course and lake views await you! Newly completed in 2024, this stunning residence is a perfect blend of modern amenities and custom features, exuding a warm and inviting atmosphere ideal for family living. With a generous 8,319 sq. ft. of living spaceincluding a beautifully finished 4,545 sq. ft. basementa total sqft of 14,627 of heated and non-heated. This home offers endless opportunities for relaxation and entertaining.Step into the luxurious marble kitchen, a chefs delight outfitted with a high-end 60-inch Jenn-Air refrigerator column, a 48-inch gas cooktop, and a 36-inch French door refrigerator, all beautifully accented by a limestone hood. Plus, enjoy the convenience of a second kitchen that serves as your butlers pantry. The grandeur of this home is elevated by 11 ft ceilings on the main level, a show-stopping 2-story great room, and foyer, along with striking 14 ft ceilings in the basement, highlighted by elegant floating stairs adorned with LED lighting.The main level also features a private office and an impressive 100k limestone fireplace in the great room, all while providing stunning views of the pool, golf course, and lake. The master suite offers a cozy fireplace, a serene sitting room, and a luxurious spa bathroom with custom cabinetry and color-changing LED lights. For those who appreciate fine finishes, the wide 7-inch wood floors will not disappoint.Designed for entertainment, the basement impresses with quartz finish countertops, a dedicated movie theater, a fireplace surrounded by built-in shelves that reach the ceiling, and two inviting bedroom en-suites. Built-in speakers and a comprehensive camera system provide both ambiance and security.Outdoor living is nothing short of spectacular with two outdoor fireplaces and a stunning saltwater heated pool that goes from a sun shelf to 3 12ft to 8 ft, with complemented by a spa featuring fireballs and waterfall elements. The beautifully landscaped gardens come equipped with lighting and irrigation, making for a tranquil retreat.Eco-friendly features such as aluminum windows and spray foam insulation enhance energy efficiency, while upgraded recessed LED lighting adds a modern touch throughout. Additional highlights include a convenient mudroom, main and upstairs laundry rooms, and potential for a future elevator shaft, along with a garage designed to accommodate a lift.With 7 spacious bedrooms, 7 full bathrooms, 4 half-baths, and a huge media room on the second floor, this home is perfect for families and those who love to entertain. Dont miss your chance to own this extraordinary property that masterfully combines luxury, comfort, and modern design in one of the most sought-after locations. Schedule your private showingthis rare find is an opportunity you do not want to miss!
Amenities
- Clubhouse
- Gated
- Golf
- Homeowners Assoc
- Near Schools
- Near Shopping
- Near TrailsGreenway
- Tennis Courts
Exterior Features
- Waterfront Yes
- Parking Spaces 4
- Pool Yes
- View Golf Course,Lake,Pool
- WF Description Golf Course,Lake,Pool
- Parking Description Driveway,Garage,Garage Door Opener,Garage Faces Front,Garage Faces Side
- Exterior Features Gas Grill, Private Entrance, Private Yard, Rain Gutters
- Roof Description Shingle
Interior Features
- Adjusted Sqft 14,627Sq.Ft
- Cooling Description Ceiling Fans,Central Air
- Floor Description Hardwood,Tile
- Heating Description Central
- Interior Features Entrance Foyer 2 Story, High Ceilings 10 ft Main, High Ceilings 10 ft Upper, Recessed Lighting, Smart Home, Sound System, Tray Ceilings, Walk-In Closets, Wet Bar
- Sqft 14,627 Sq.Ft
Property Features
- Address 245 Traditions Drive
- City Alpharetta
- Community Features Clubhouse,Gated,Golf,Homeowners Assoc,Near Schools,Near Shopping,Near TrailsGreenway,Tennis Courts
- County Cherokee - GA
- Furnished Info No
- Garage 4
- Lot Description Back Yard,Front Yard,Landscaped,Private
- Parking Features Driveway,Garage,Garage Door Opener,Garage Faces Front,Garage Faces Side
- Patio And Porch Features Breezeway,Covered,Rear Porch,Terrace
- Roof Shingle
- Sewer Description Septic Tank
- Short Sale Regular Sale
- HOA Fees $1,350
- Subdivision Complex 245 Traditions
- Subdivision Info Echelon
- Tax Amount $0
- Tax Year
- Type of Property Residential
- View Golf Course,Lake,Pool
- Water Description Waterfront
- Window Features Aluminum Frames,Bay Windows
245 Traditions Dr
Alpharetta, GA 30004Similar Properties For Sale

Listings identified with the FMLS IDX logo come from FMLS and are held by brokerage firms other than the owner of this website. The listing brokerage is identified in any listing details. Information is deemed reliable but is not guaranteed. If you believe any FMLS listing contains material that infringes your copyrighted work please click here to review our DMCA policy and learn how to submit a takedown request. © 2021 First Multiple Listing Service, Inc.
Real Estate IDX Powered by: TREMGROUP


