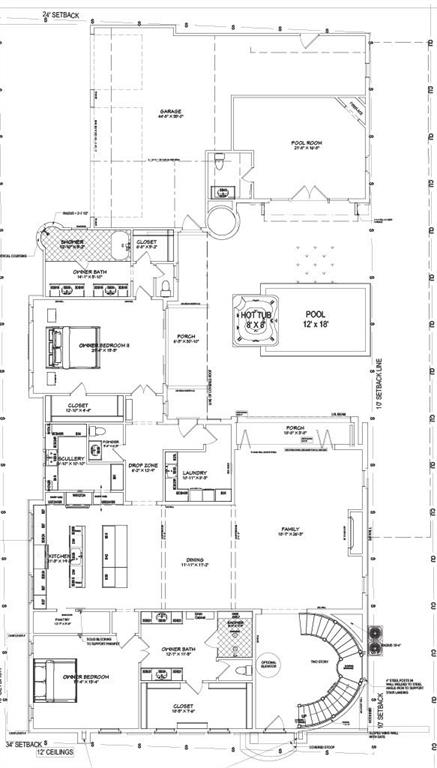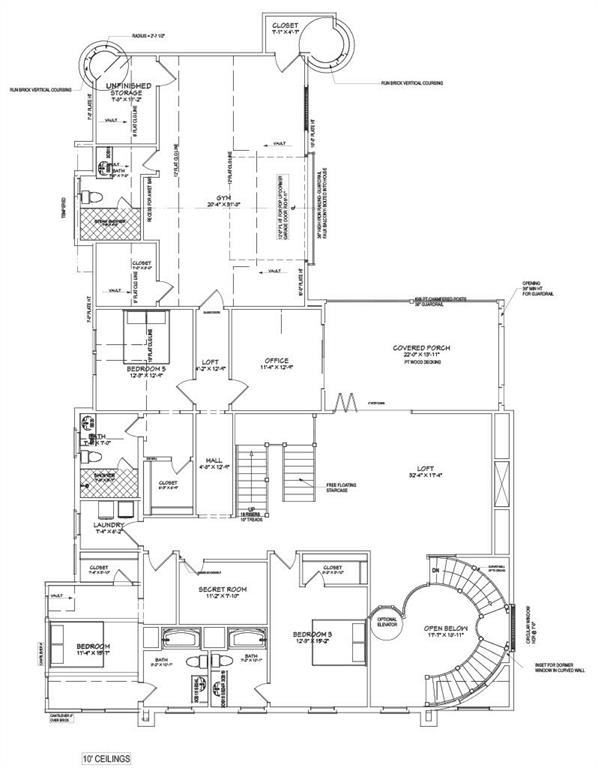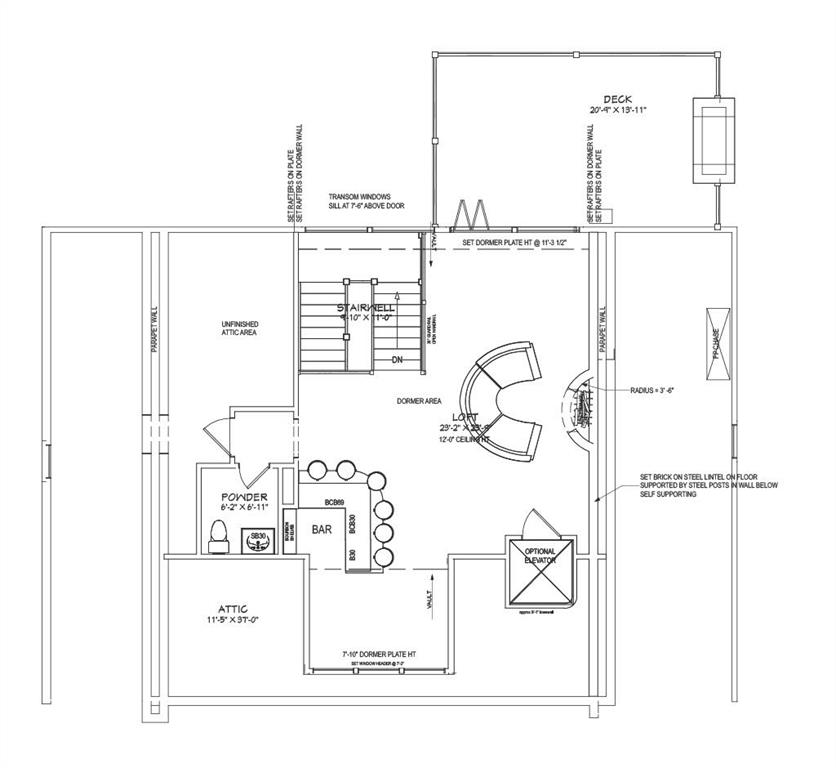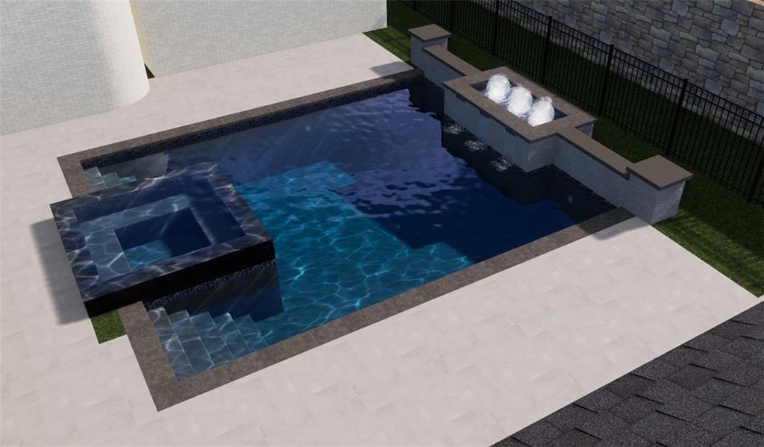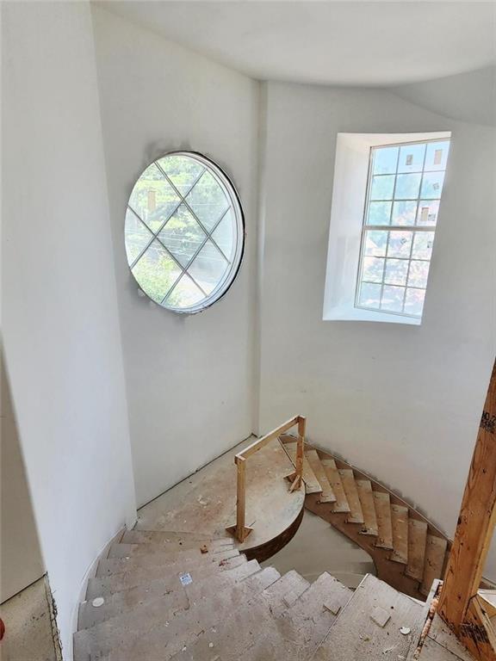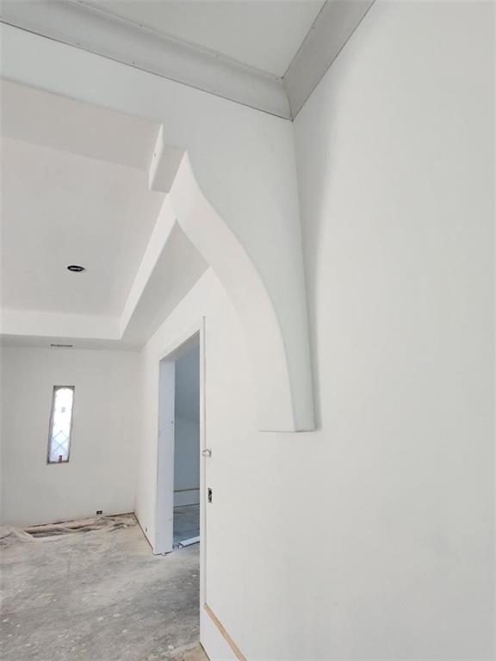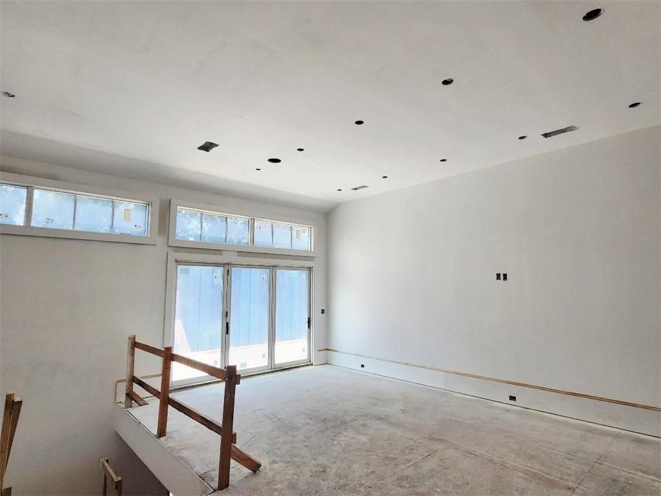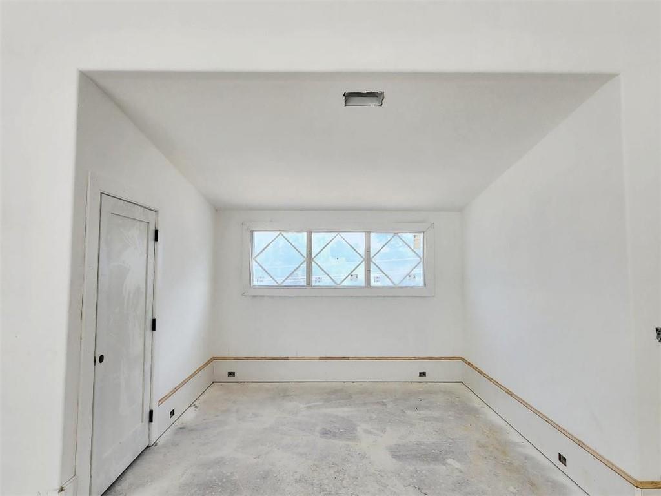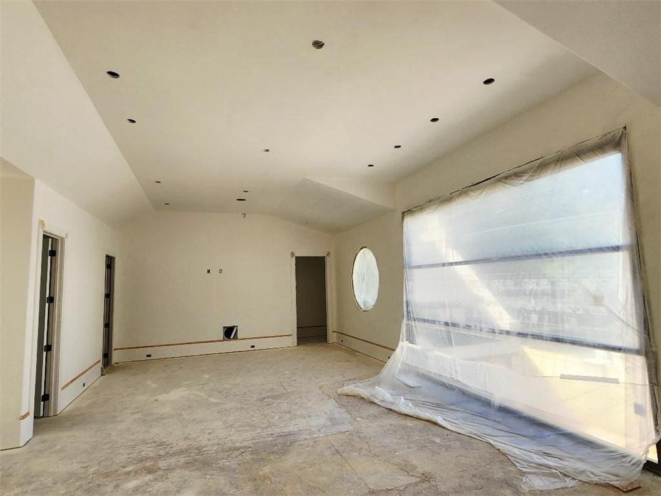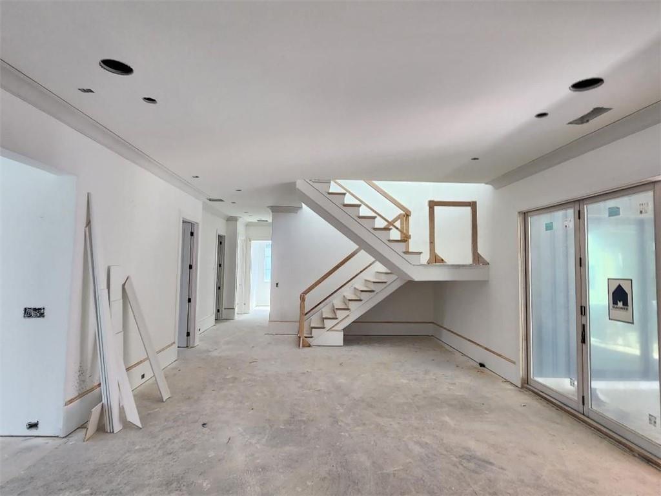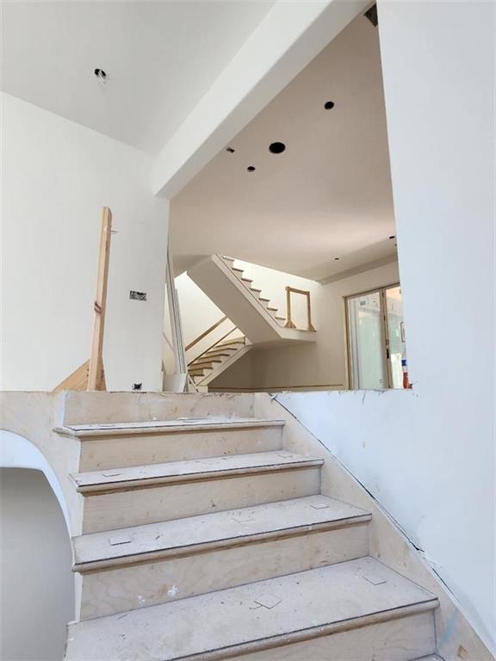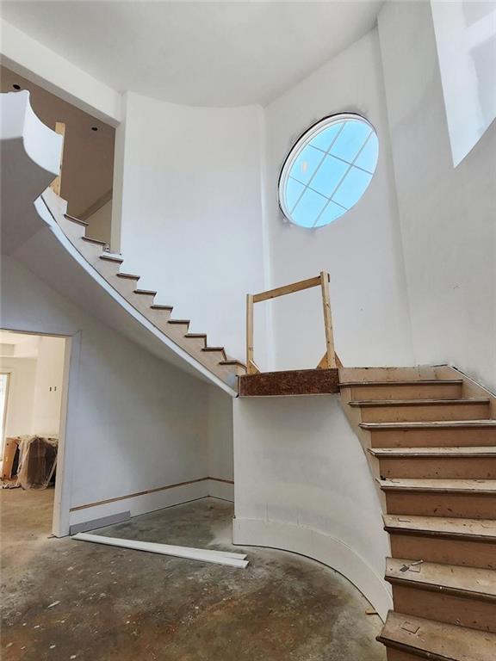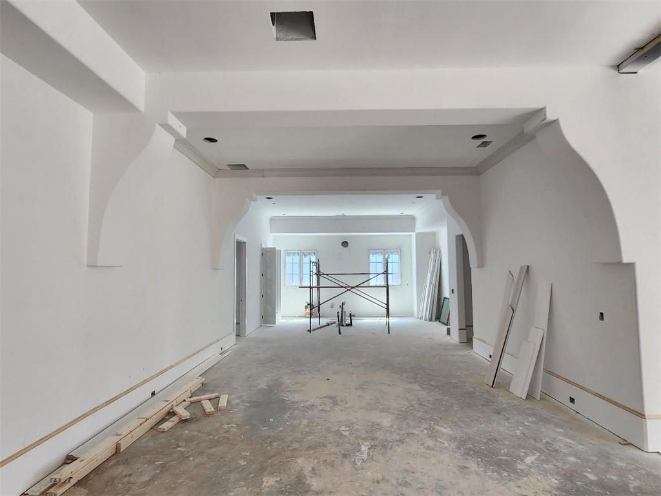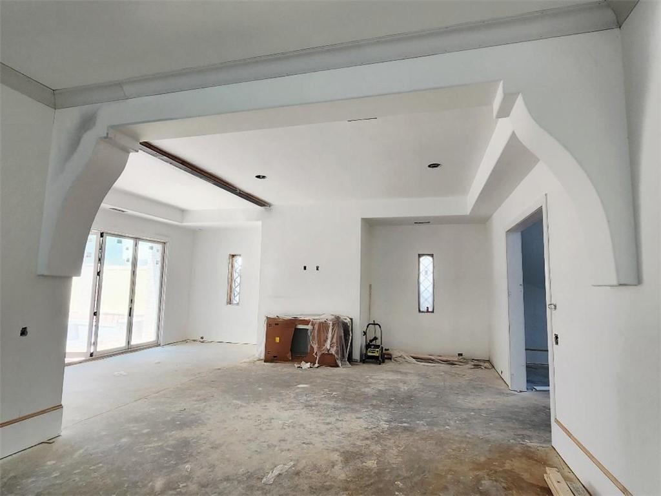Basic Information
- MLS # 7617140
- Type Single Family Home
- Status Active
- Subdivision/Complex Downtown Alpharetta
- Year Built 2025
- Date Listed 08/04/2025
- Days on Market 93
Custom Madewell NEW construction luxury and STEPS away from Downtown Alpharetta. Upon walking into the 2 story foyer, you are greeted with a stunning curved staircase and steel and glass tube elevator that services all 3 floors. Open floor plan throughout with 12 foot ceilings. Extra wide fireplace flanked by intricate windows and built-ins. Bi-fold sliders open out to the pool and outdoor turfed space. Chefs dream kitchen with both a working AND eat in island. Formal dining with massive curved corbels separate that space. Oversized hood and Wolf paneled appliances. A thoughtfully planned out scullery with ample cabinets plus a separate Costco pantry. TWO master bedrooms on the first floor both with gorgeous spa like bathrooms. One overlooks the pool through the massive sliders. Oversized laundry and drop area plus half bath. The second floor has a loft with a huge balcony and sliders overlooking the pool. 3 more en-suite bedrooms are on this floor. Ample closets and light filled office overlooking the pool. Massive gym with steam shower and window that lowers for an infinite balcony. Second laundry room. Take the next staircase up to the 3rd floor speakeasy or man-cave with half bath and another deck with sliders. Room is plumbed for a wet bar, an endless opportunity to make it your own entertaining paradise. The outdoor pool boosts floating glass globes, silver travertine and access to the pool house with outdoor kitchen, half bath, fireplace and plenty of room to enjoy games or cocktails. 4 car garage 3 stalls plus one tandem. This massive home is one of the last high end new construction minutes to downtown.
Amenities
- Sidewalks
- Restaurant
- Near TrailsGreenway
Exterior Features
- Waterfront Yes
- Parking Spaces 4
- Pool No
- View Other
- WF Description Other
- Parking Description Garage,Level Driveway,Garage Faces Side
- Exterior Features Lighting, Permeable Paving, Rain Gutters, Balcony
- Roof Description Composition
Interior Features
- Adjusted Sqft 7,780Sq.Ft
- Cooling Description Ceiling Fans,Dual,Multi Units,Zoned
- Floor Description Wood,Hardwood,Ceramic Tile
- Heating Description Zoned
- Interior Features Crown Molding, Elevator, Beamed Ceilings, Recessed Lighting, Smart Home, Walk-In Closets
- Sqft 7,780 Sq.Ft
Property Features
- Address 221 ACADEMY Street
- City Alpharetta
- Community Features Sidewalks,Restaurant,Near TrailsGreenway
- County Fulton - GA
- Furnished Info No
- Garage 4
- Lot Description Corner Lot
- Parking Features Garage,Level Driveway,Garage Faces Side
- Patio And Porch Features Covered,Deck,Rooftop,Rear Porch
- Roof Composition
- Sewer Description Public Sewer
- Short Sale Regular Sale
- HOA Fees N/A
- Subdivision Complex 221 ACADEMY
- Subdivision Info Downtown Alpharetta
- Tax Amount $0
- Tax Year
- Type of Property Residential
- View Other
- Water Description None
- Window Features Double Pane Windows,ENERGY STAR Qualified Windows,Insulated Windows
221 ACADEMY St
Alpharetta, GA 30009Similar Properties For Sale

Listings identified with the FMLS IDX logo come from FMLS and are held by brokerage firms other than the owner of this website. The listing brokerage is identified in any listing details. Information is deemed reliable but is not guaranteed. If you believe any FMLS listing contains material that infringes your copyrighted work please click here to review our DMCA policy and learn how to submit a takedown request. © 2021 First Multiple Listing Service, Inc.
Real Estate IDX Powered by: TREMGROUP


